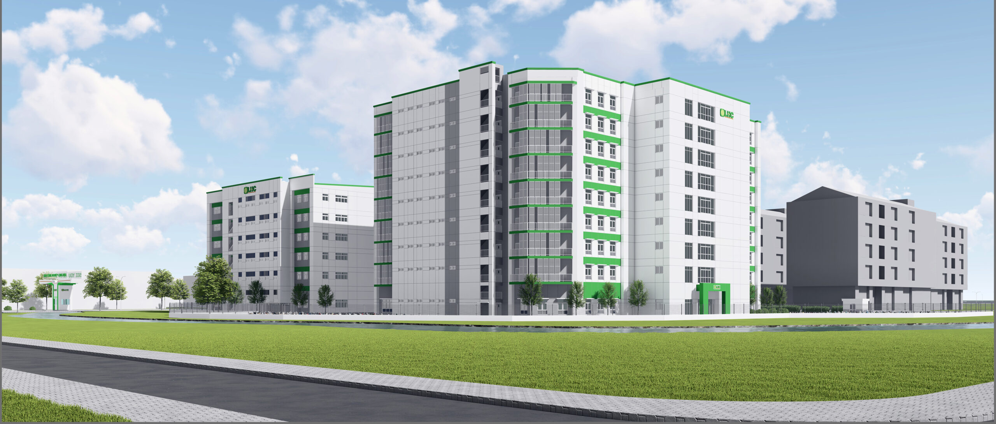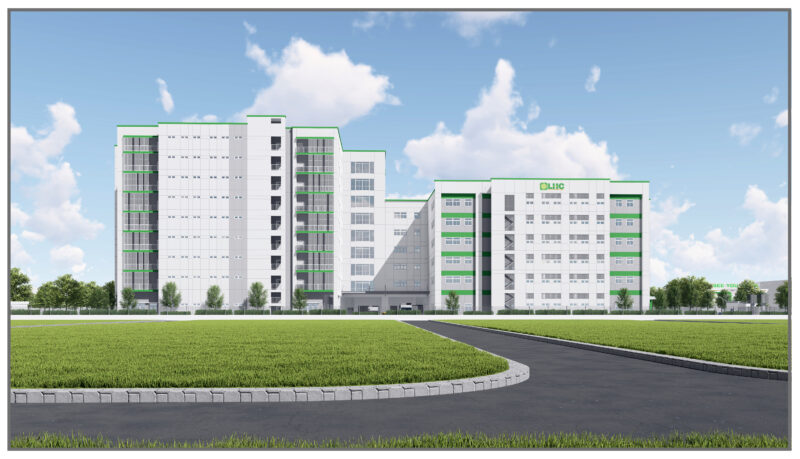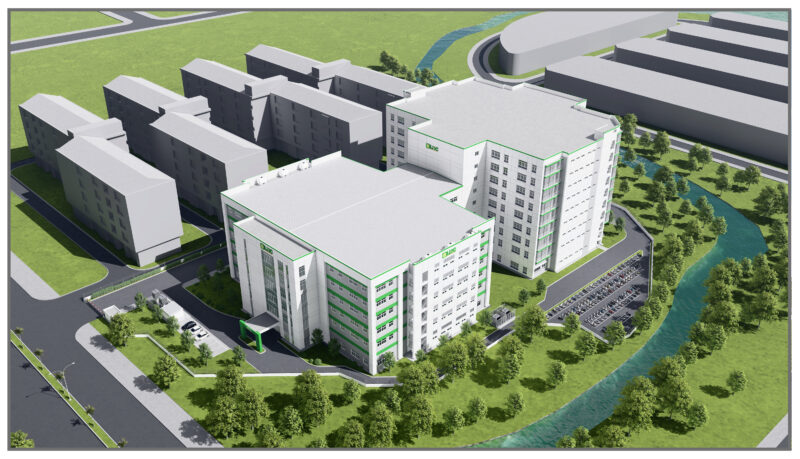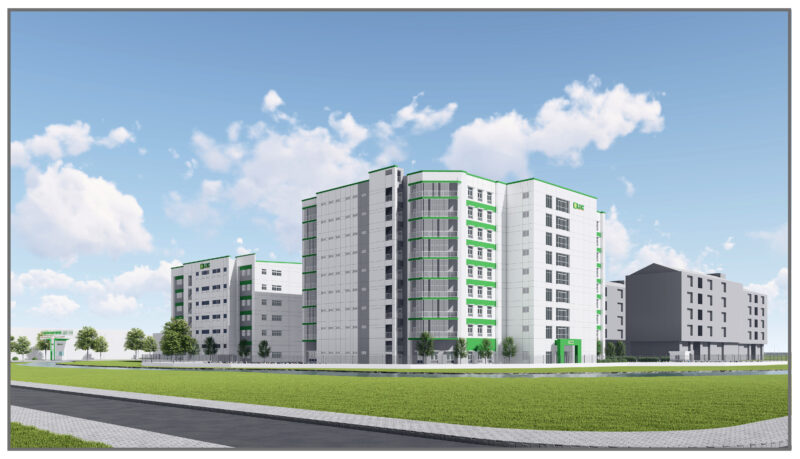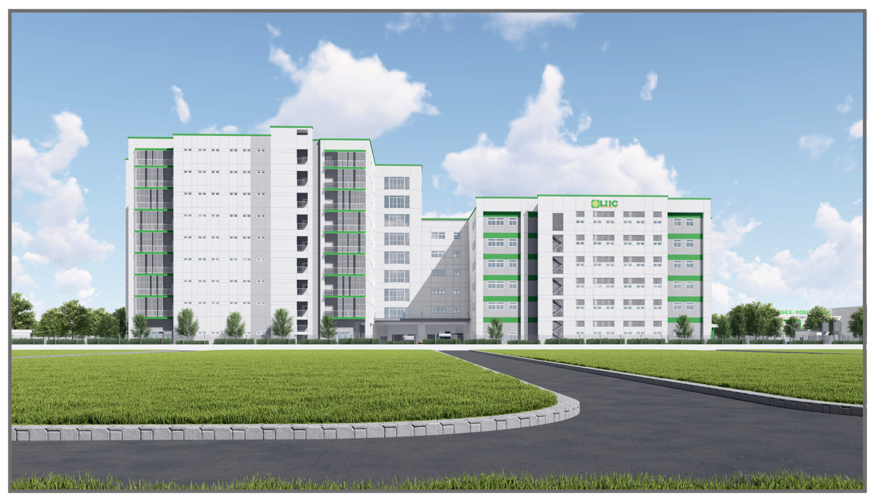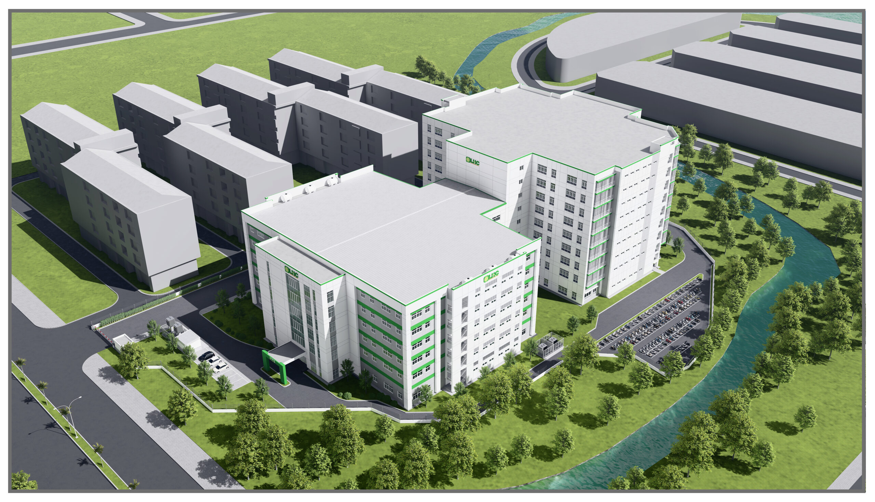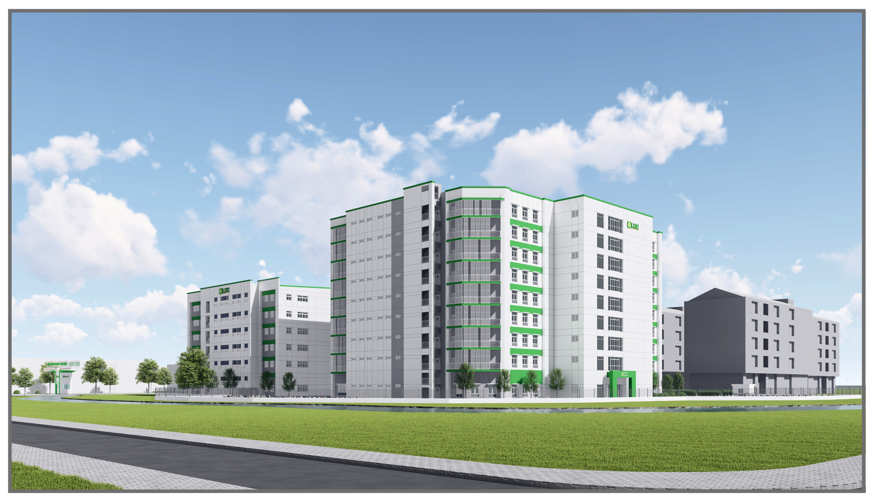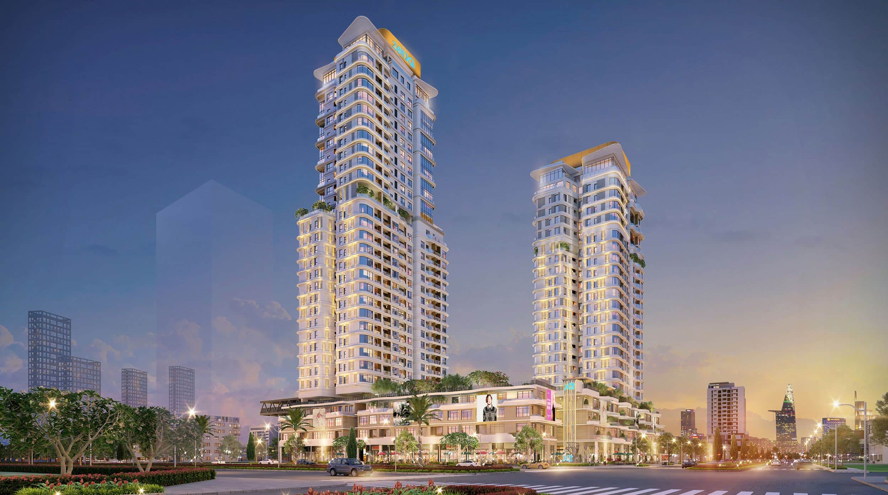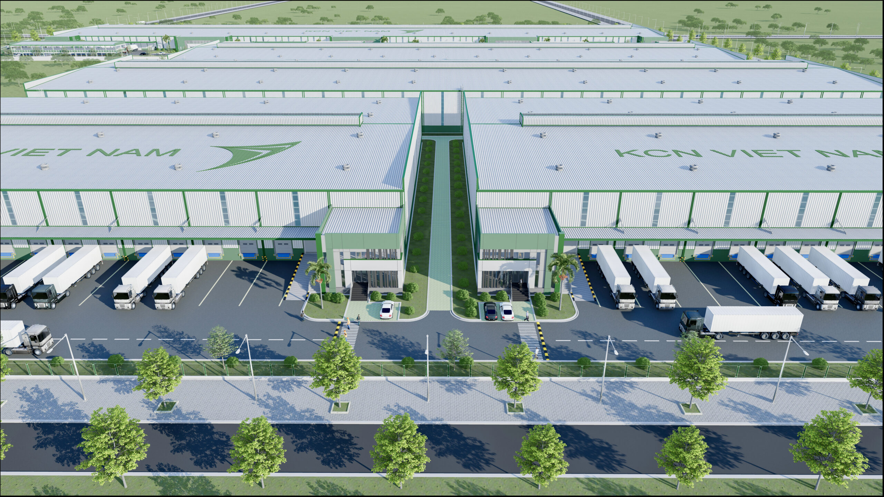Scale / Features:
-The project consists of a 9-storey factory building featuring a prestressed reinforced concrete flat slab design.
-It is a pioneering development in the trend of high-rise, multi-functional factory buildings in Long An.
-The factory is designed with advanced features, including enhanced freight elevator capacity, increased floor load capacity, integrated internal forklift transportation systems, and pre-installed wastewater collection systems.
-These features help businesses save time and operational costs, making the facility ideal for clean and high-tech industries such as:Electronic components manufacturing; Medical device production (modern and safe operational environment);Garment and textile industry (advantageous proximity to ports for rapid export); Food processing industry (requiring high hygiene standards); Inspection and laboratory centers (soundproof spaces and stable temperature conditions)
